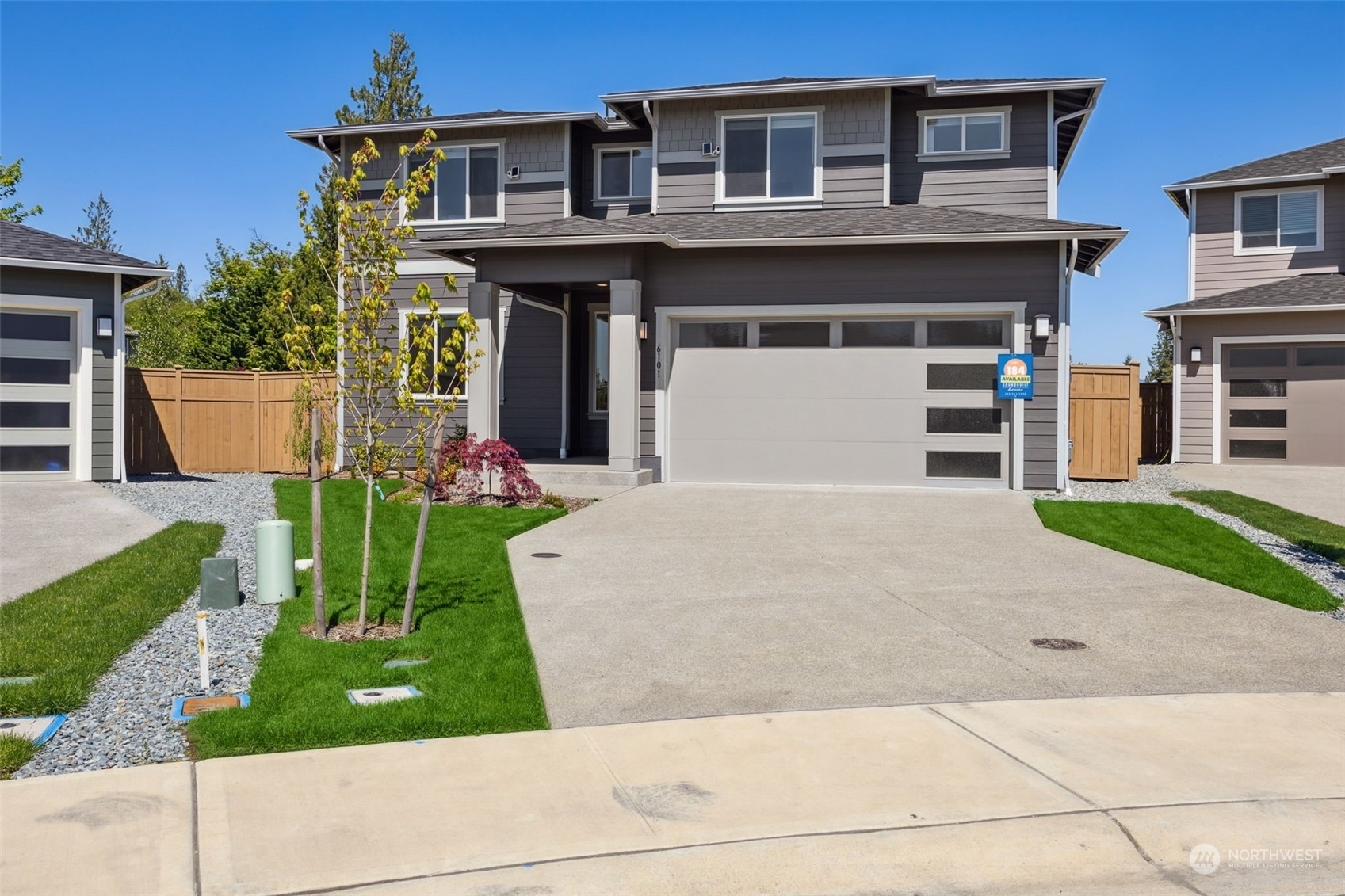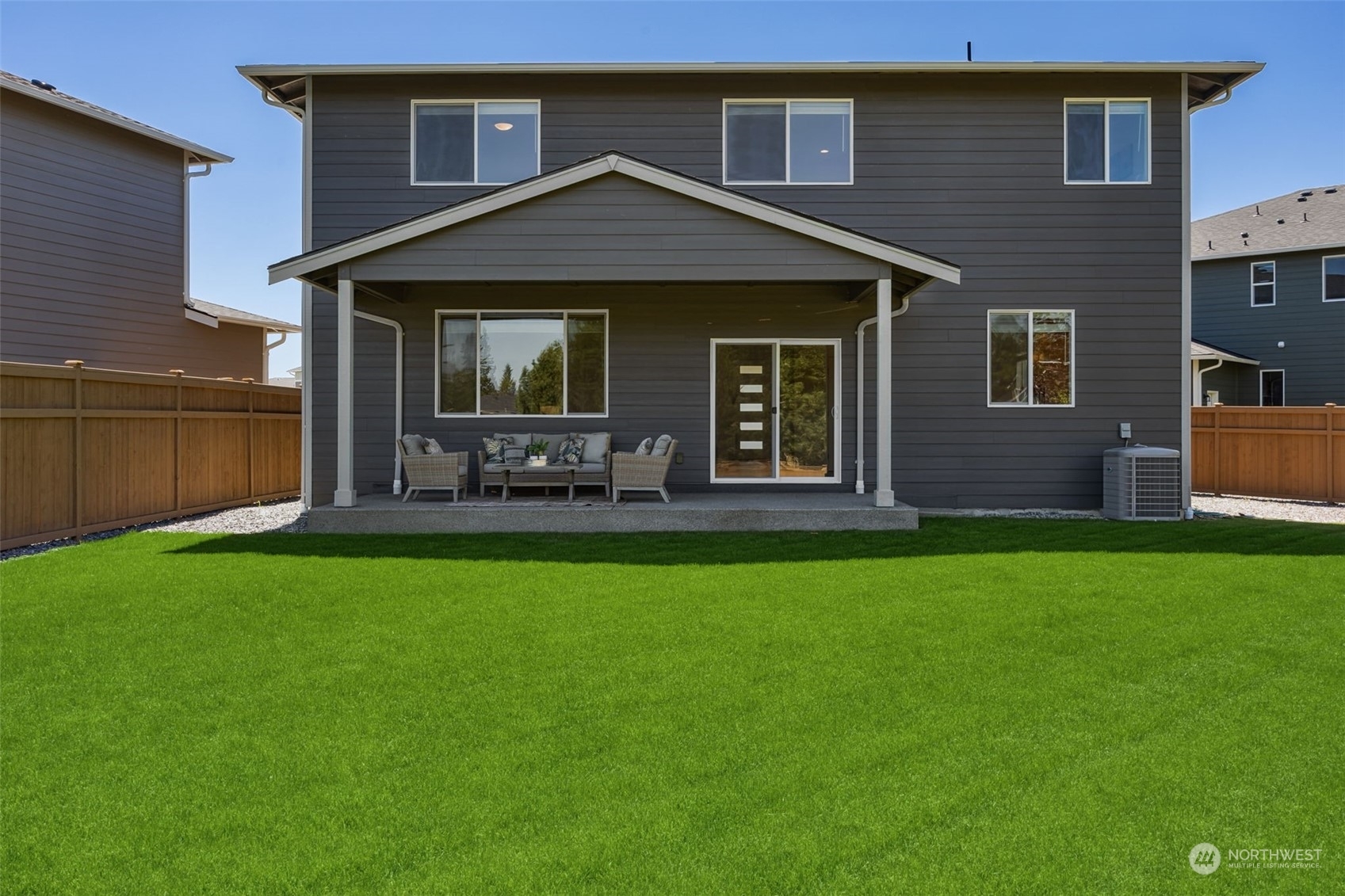


 Northwest MLS / Terrafin and BetterhomeS&Gardensre MacY&Co.
Northwest MLS / Terrafin and BetterhomeS&Gardensre MacY&Co. 6101 232nd Avenue E 184 Buckley, WA 98321
2050398
9,246 SQFT
Single-Family Home
Elk Run at Chinook Meadows
2023
2 Story
Territorial, Mountain(s)
White River
Pierce County
Bonney Lake/Buckley
Listed By
Bridget Franklin, BetterhomeS&Gardensre MacY&Co.
Northwest MLS as distributed by MLS Grid
Last checked Feb 8 2026 at 6:39 AM GMT+0000
- Full Bathrooms: 2
- Half Bathroom: 1
- Dining Room
- High Tech Cabling
- Disposal
- Fireplace
- French Doors
- Loft
- Walk-In Pantry
- Ceramic Tile
- Laminate
- Double Pane/Storm Window
- Water Heater
- Bath Off Primary
- Dishwasher(s)
- Microwave(s)
- Stove(s)/Range(s)
- Bonney Lake/Buckley
- Cul-De-Sac
- Sidewalk
- Paved
- Fenced-Fully
- Gas Available
- Patio
- Sprinkler System
- High Speed Internet
- Irrigation
- Electric Car Charging
- Fireplace: 1
- Fireplace: Gas
- Foundation: Poured Concrete
- Forced Air
- Heat Pump
- High Efficiency (Unspecified)
- Dues: $50/Monthly
- Ceramic Tile
- Vinyl
- Carpet
- Laminate
- Stone
- Wood
- Cement Planked
- Roof: Composition
- Sewer: Sewer Connected
- Fuel: Electric, Natural Gas
- Energy: Green Verification: Northwest Energy Star®
- Elementary School: Mtn Meadow Elem
- Middle School: Glacier Middle Sch
- High School: White River High
- Attached Garage
- 2
- 2,978 sqft




Description